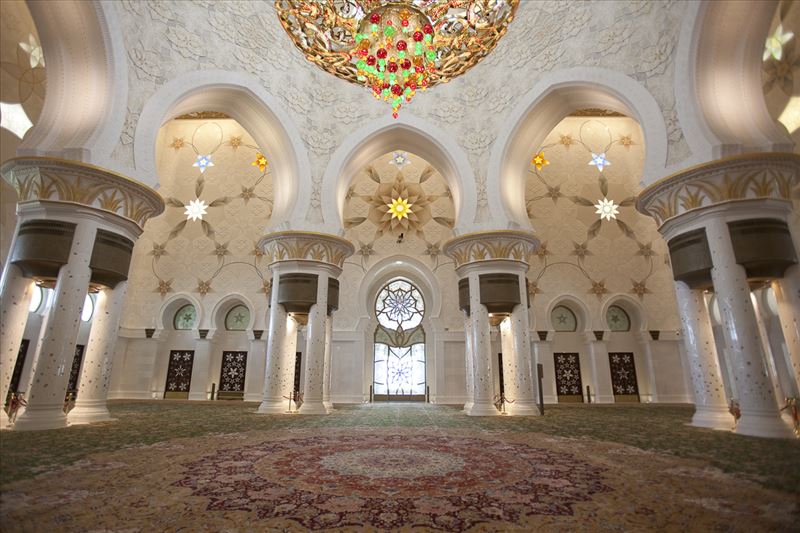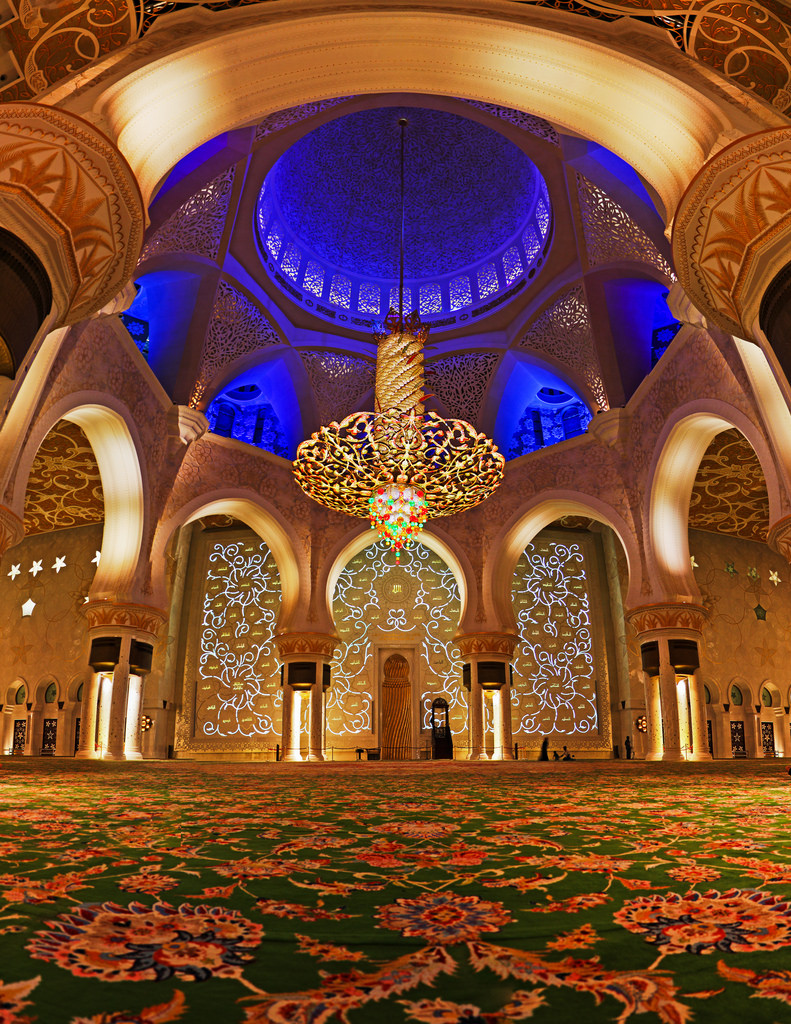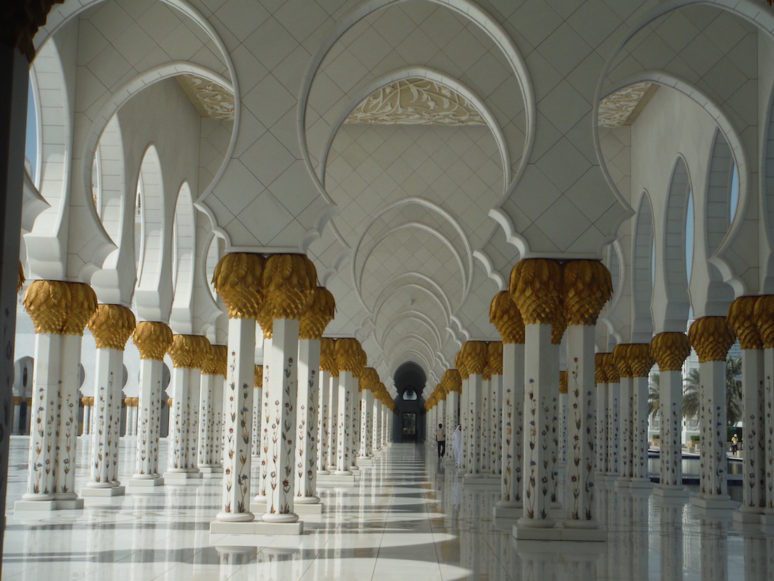
A contemporary temple’s exceptional beauty is supposed to unite religion, historical and modern values with architecture and art. The mosque also unites the world, thus the construction materials were used from all around the globe.
Sheikh Zayed Grand Mosque is located in Abu Dhabi, the capital city of the United Arab Emirates. The largest mosque in the country, it is the key place of worship for Friday gathering and Eid prayers. During Eid, it may be visited by more than 41,000 people.

The Grand Mosque was constructed between 1996 and 2007. It was designed by Syrian architect Yousef Abdelky. The building complex measures approximately 290 m (960 ft) by 420 m (1,380 ft), covering an area of more than 12 hectares (30 acres), excluding exterior landscaping and vehicle parking.
The project was launched by the late president of the United Arab Emirates (UAE), Sheikh Zayed bin Sultan Al Nahyan, who wanted to establish a structure that would unite the cultural diversity of the Islamic world with the historical and modern values of architecture and art. His final resting place is located on the grounds adjacent to the complex.
Sheikh Zayed Grand Mosque Center (SZGMC) offices are located in the west minarets. SZGMC manages the day-to-day operations and serves as a center of learning and discovery through its educational cultural activities and visitor programs.
The library, located in the northeast minaret, serves the community with classic books and publications addressing a range of Islamic subjects: sciences, civilization, calligraphy, the arts, and coins, including some rare publications dating back more than 200 years. The collection comprises material in a broad range of languages, including Arabic, English, French, Italian, Spanish, German, and Korean.
The design of the Sheikh Zayed Mosque has been inspired by Persian, Mughal, and the Alexandrian Mosque of Abu al-Abbas al-Mursi Mosque in Egypt, also the Indo-Islamic mosque architecture, particularly the Badshahi Mosque in Lahore, Pakistan being direct influences. The dome layout and floorplan of the mosque was inspired by the Badshahi Mosque. Its archways are quintessentially Moorish and its minarets classically Arab.
Under lead contractor Impregilo (Italy), more than 3,000 workers and 38 sub-contracting companies took part in its construction. Natural materials were chosen for much of its design and construction due to their long-lasting qualities, including marble stone, gold, semi-precious stones, crystals and ceramics. Artisans and materials came from many countries including India, Italy, Germany, Egypt, Turkey, Morocco, Pakistan, Malaysia, Iran, China, United Kingdom, New Zealand, Republic of Macedonia and the United Arab Emirates.

The mosque is large enough to accommodate over 40,000 worshippers, while the main prayer hall can hold over 7,000. There are two smaller prayer halls, with a capacity of 1,500 each, one of which is the women’s prayer hall.
There are four minarets on the four corners of the courtyard which rise about 107 m (351 ft) in height. The courtyard, with its floral design, measures about 17,000 m2 (180,000 sq ft) and is considered to be the largest example of marble mosaic in the world.
The Sheikh Zayed Grand Mosque has many special and unique elements: The carpet in the main prayer hall is considered[who?] to be the world’s largest carpet made by Iran’s Carpet Company and designed by Iranian artist Ali Khaliqi. This carpet measures 5,627 m2 (60,570 sq ft) and was made by around 1,200-1,300 carpet knotters. The weight of this carpet is 35 ton and is predominantly made from wool (originating from New Zealand and Iran). There are 2,268,000,000 knots on the carpet and it took approximately two years to complete.
The Sheikh Zayed Grand Mosque has seven imported chandeliers from the company Faustig in Munich, Germany that incorporates millions of Swarovski crystals. The largest chandelier is the second largest known chandelier inside a mosque, the third largest in the world and has a 10 m (33 ft) diameter and a 15 m (49 ft) height. The pools along the arcades reflect the mosque’s spectacular columns, which becomes even more glorious at night. The unique lighting system was designed by lighting architects Speirs and Major Associates to reflect the phases of the moon. Beautiful bluish gray clouds are projected in lights onto the external walls and get brighter and darker according to the phase of the moon.


The 96 columns in the main prayer hall are clad with marble and inlaid with mother of pearl, one of the few places where you will see this craftsmanship.
The 99 names (qualities or attributes) of God (Allah) are featured on the Qibla wall in traditional Kufic calligraphy, designed by the prominent UAE calligrapher — Mohammed Mandi Al Tamimi. The Qibla wall also features subtle fibre-optic lighting, which is integrated as part of the organic design.
In total, three calligraphy styles — Naskhi, Thuluth and Kufic — are used throughout the mosque and were drafted by Mohammed Mandi Al Tamimi of the UAE, Farouk Haddad of Syria and Mohammed Allam of Jordan.
Also Read:Do you visit Mosques in UAE ? Here are the New Rules You Should Know

Post Your Comments